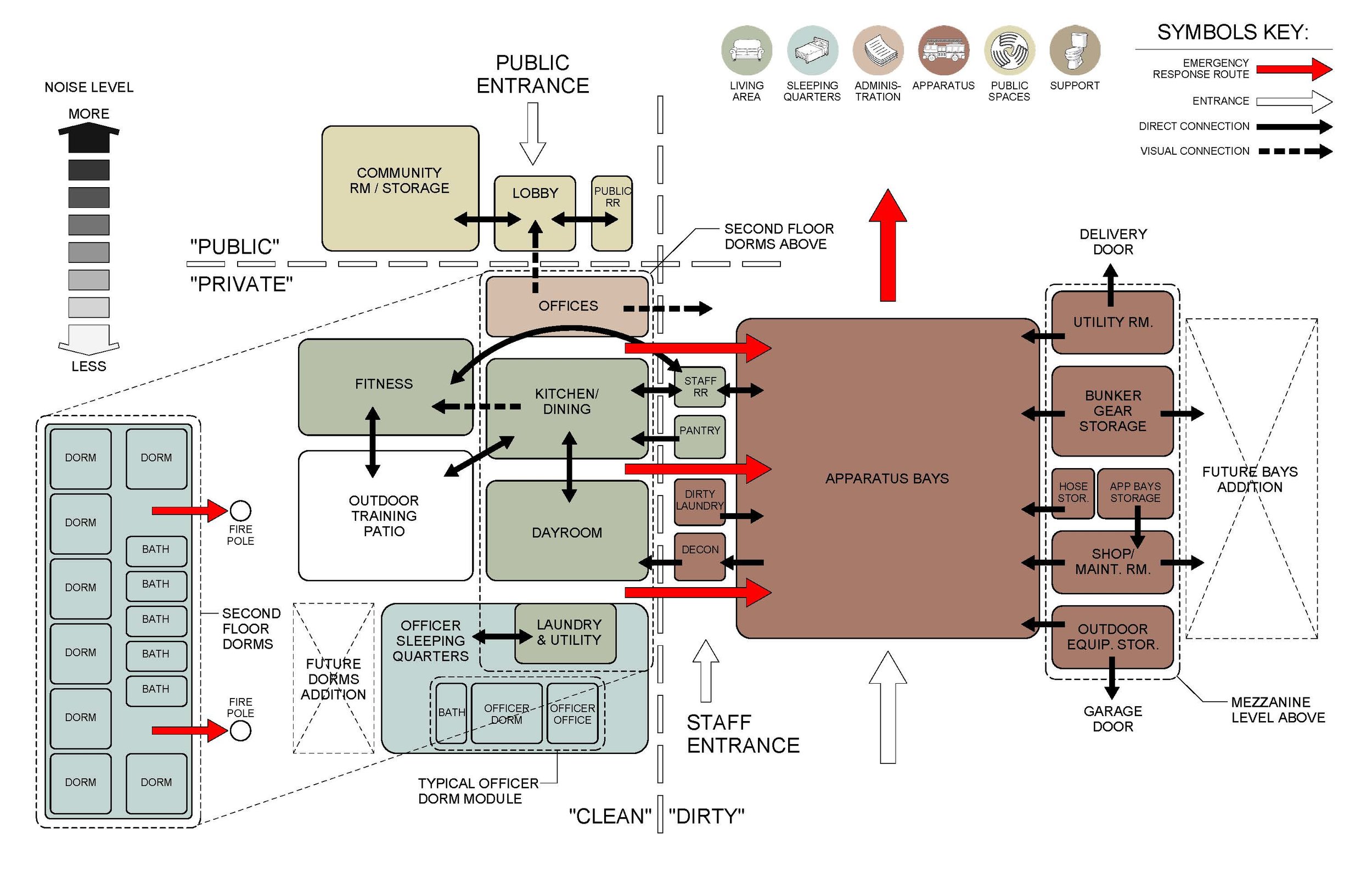Aurora fire station prototype
Aurora, CO
The City of Aurora solicited firms to provide programming, concept developments, and cost estimates side by side with the Aurora Fire Department for a new prototype station. HB&A carefully analyzed existing stations, listened to fire department staff, city staff, and other stakeholders to develop a consensus-based solution, and provided a detailed space programming document that included the priorities of the fire department. Priorities addressed in the new prototype include Health and Safety, Operations, Longevity, Public use, Security, and Training.
Floor plan sketches and renderings of each individual space were captured in the space program document with pertinent characteristics of each room, its relationship to other spaces, mechanical and electrical needs, and any special requirements. HB&A developed an adjacency diagram that solidified the requirements and enabled the team to visualize the best solution to meet the priorities of the fire department. A detailed floor plan, multiple conceptual elevations, and a conceptual site plan were developed during the work and contributed to great team dialog, a holistic cost estimate, and a successful product that will be used to develop new stations.
“HB&A has been wonderful to work with; they helped the City of Aurora design a fire station prototype to use for both new construction and remodel projects. HB&A did a great job understanding the needs of the city, fire personnel, and the community. They asked all the right questions to make sure that the end result was comprehensive and covered every facet of a fire station. They designed a prototype that met all our goals in a cost-efficient design... We wholeheartedly recommend HB&A for any design needs.”






























