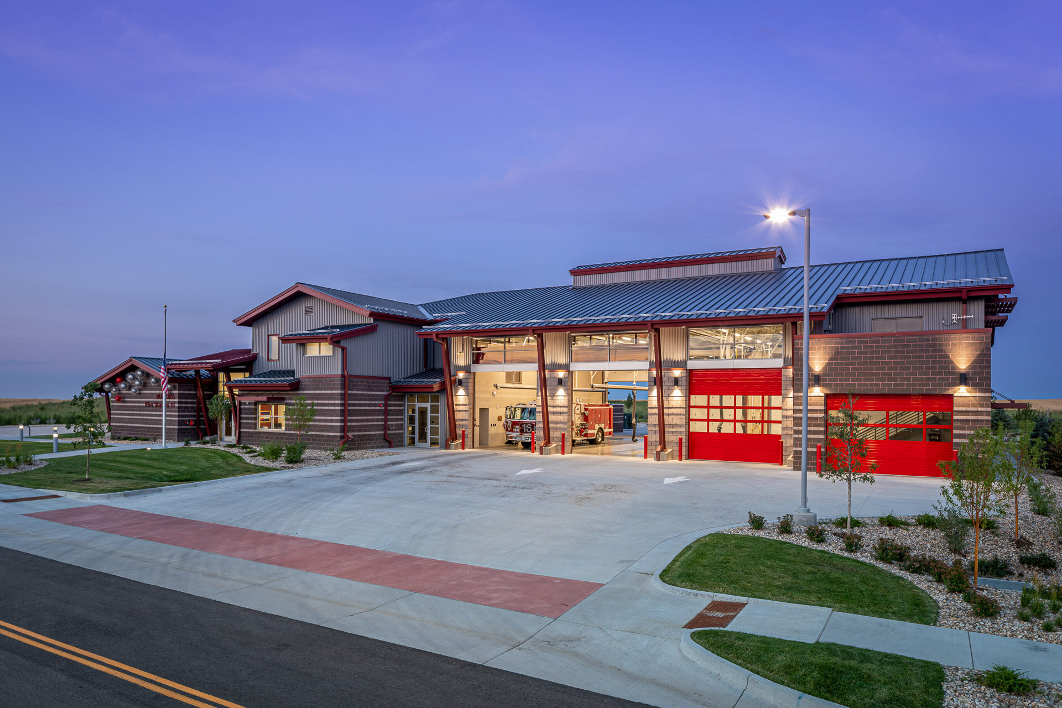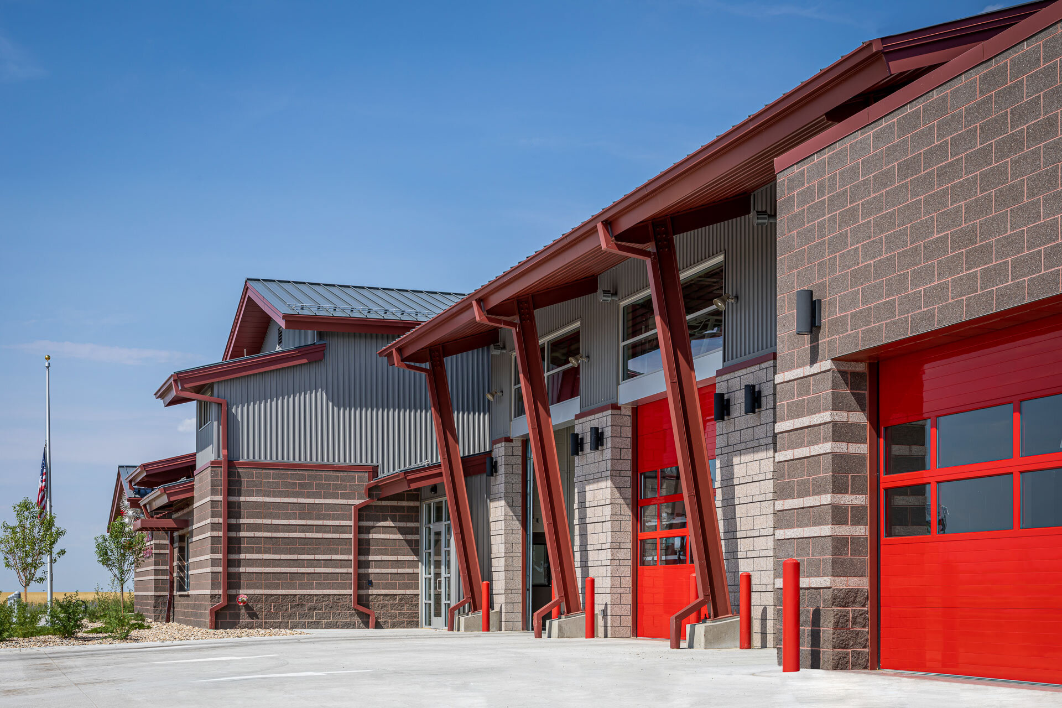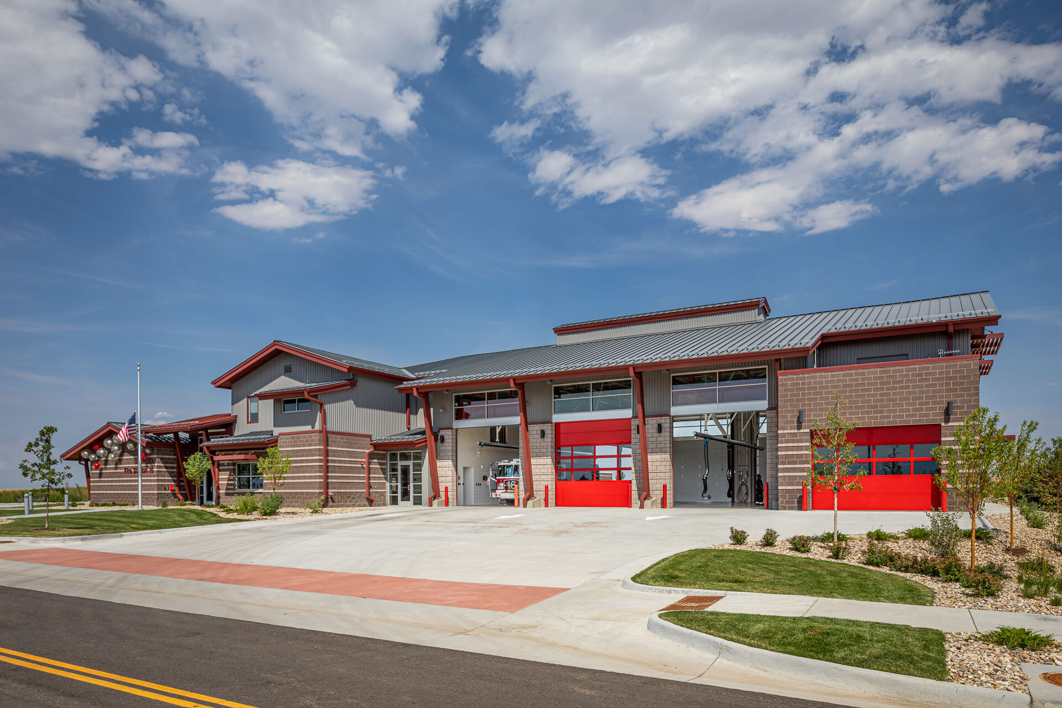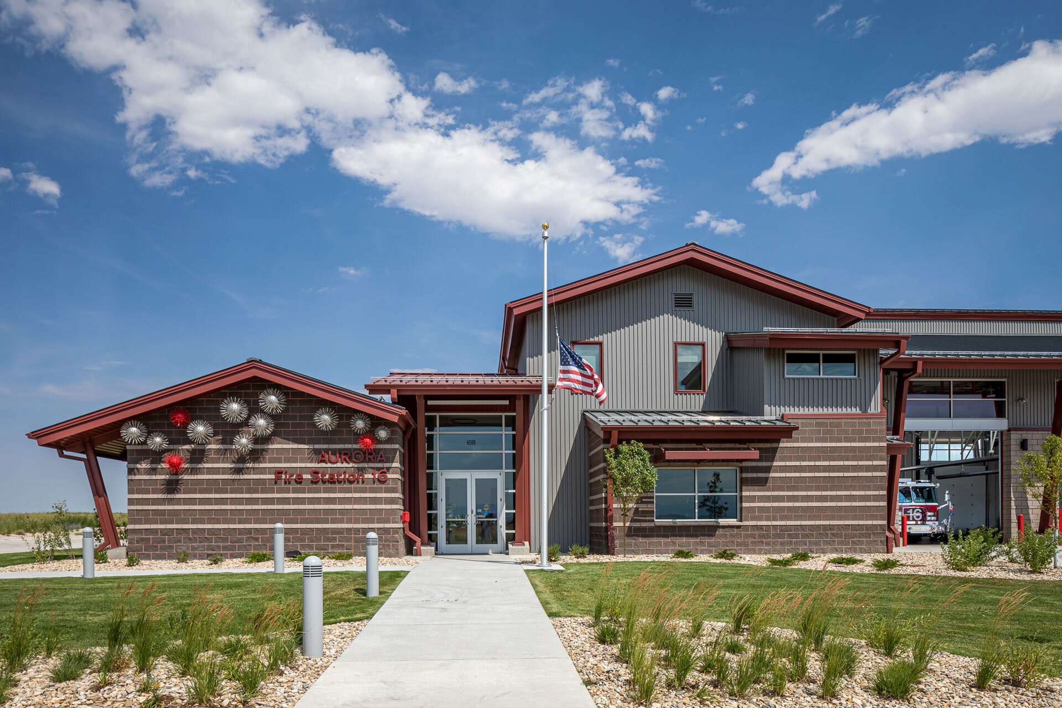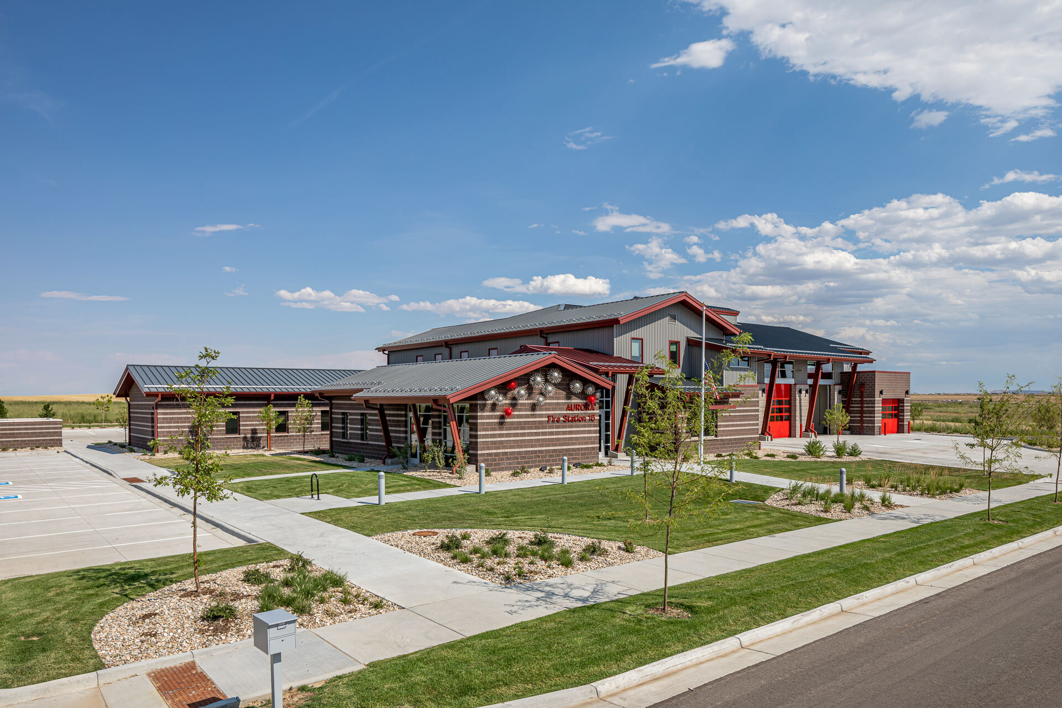Aurora fire station #16
Aurora, CO
The state-of the-art Aurora Fire Station #16 design emphasizes fire fighter safety. The 15,300 SF station has three 21-ft high drive-thru apparatus, separate bunker gear lockers, pressurized residential side of the station to keep out diesel and other particulates, indoor and outdoor fitness areas, and two slide poles for easy access to the apparatus bays from the dorm areas above.
The 1st floor is designed for daily living and operations and includes three (3) apparatus bays, a community room, fitness areas (inside and out), lobby, officers’ offices with adjoining dorm rooms, kitchen/dining area, dayroom, restrooms, decon room, laundry room, bunker gear, and utility space. The lobby and community room were designed for separation from the remaining rooms of the facility, so as not to impede on the daily operations of the firehouse and firefighters. The 2nd floor contains the fire fighter’s dorm rooms, restrooms, and utility spaces.
PROJECT OWNER: City of Aurora, Public Works
SCOPE: 15,253 SF
HB&A TEAM MEMBERS: Steve Powell, Tino Leone, Devon Jackson

