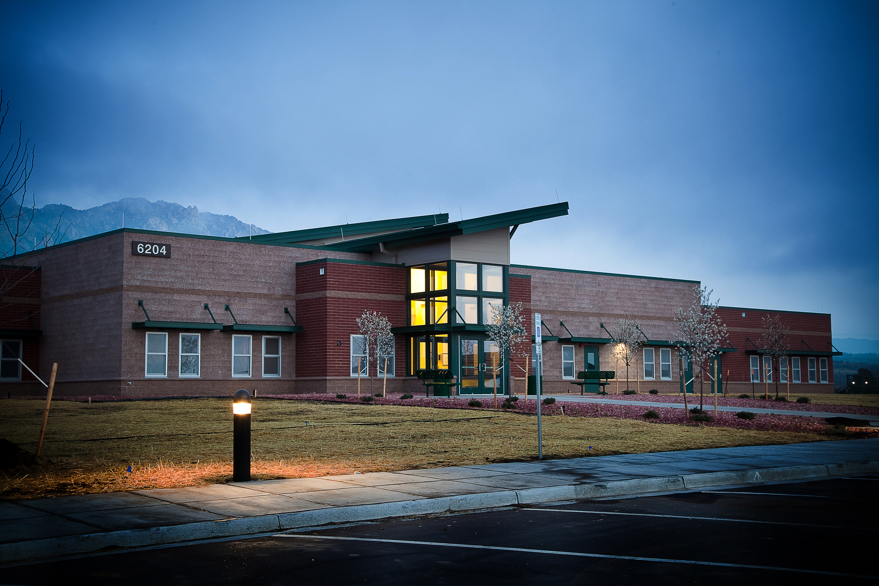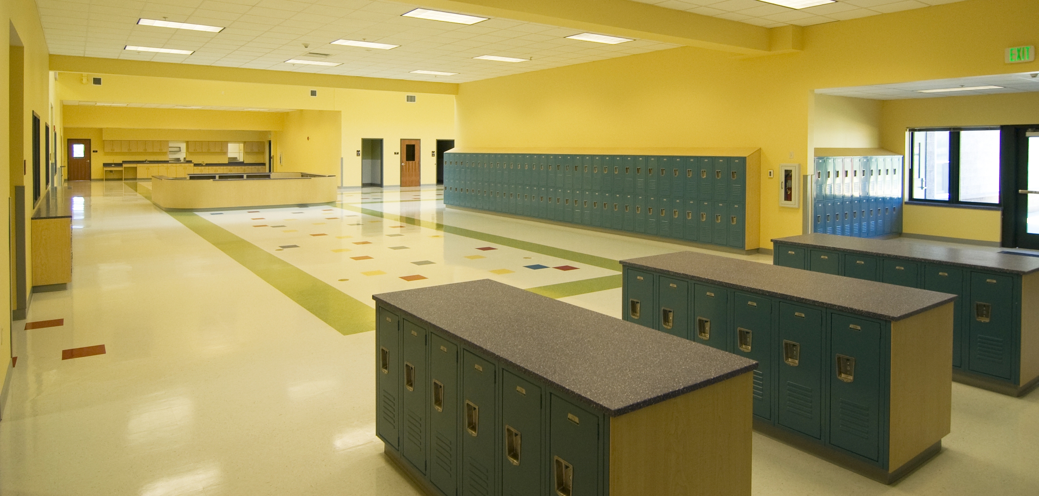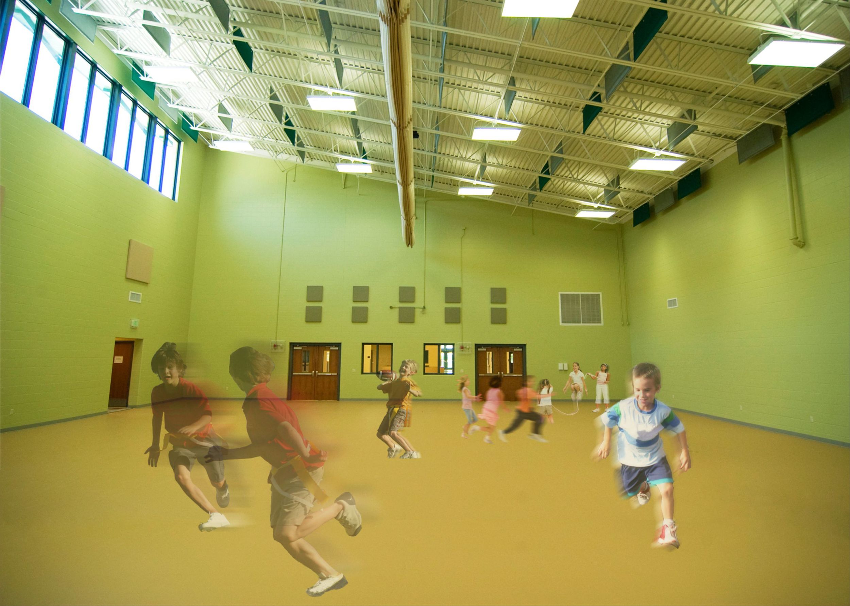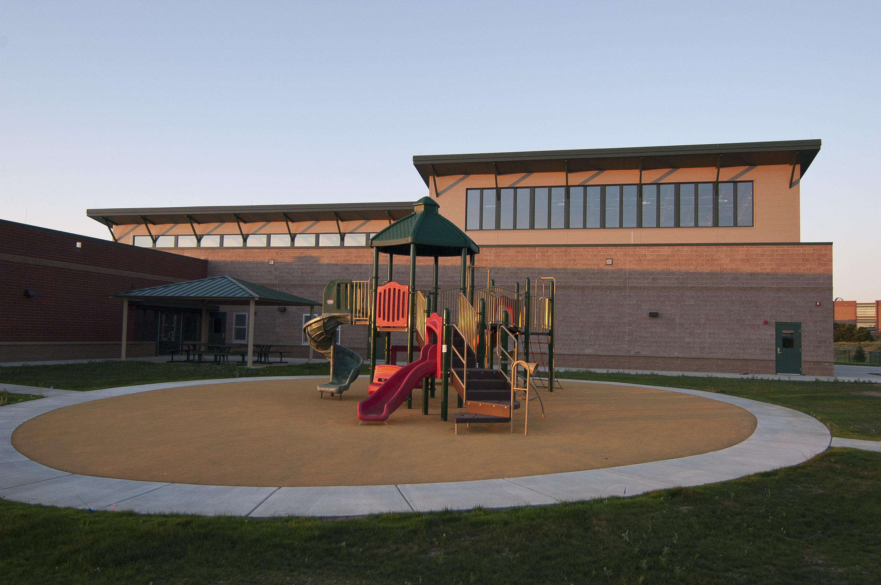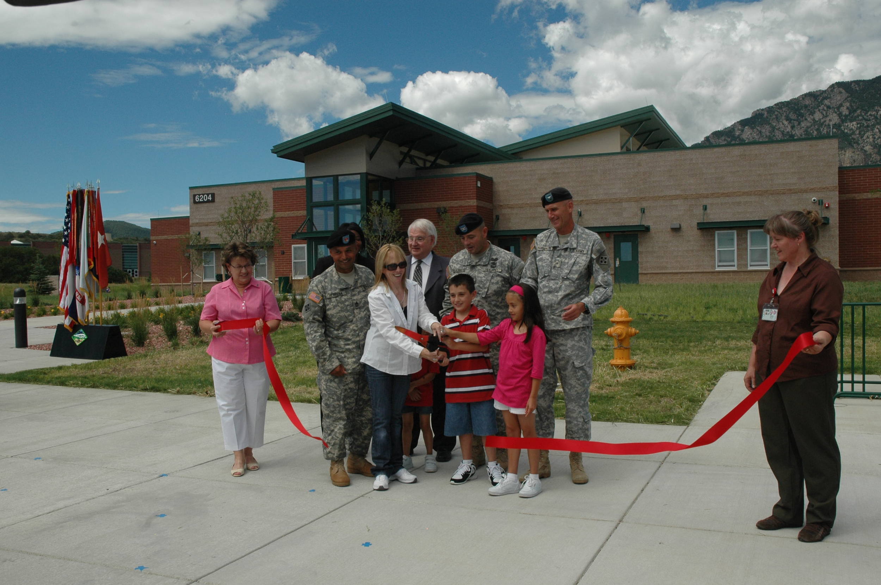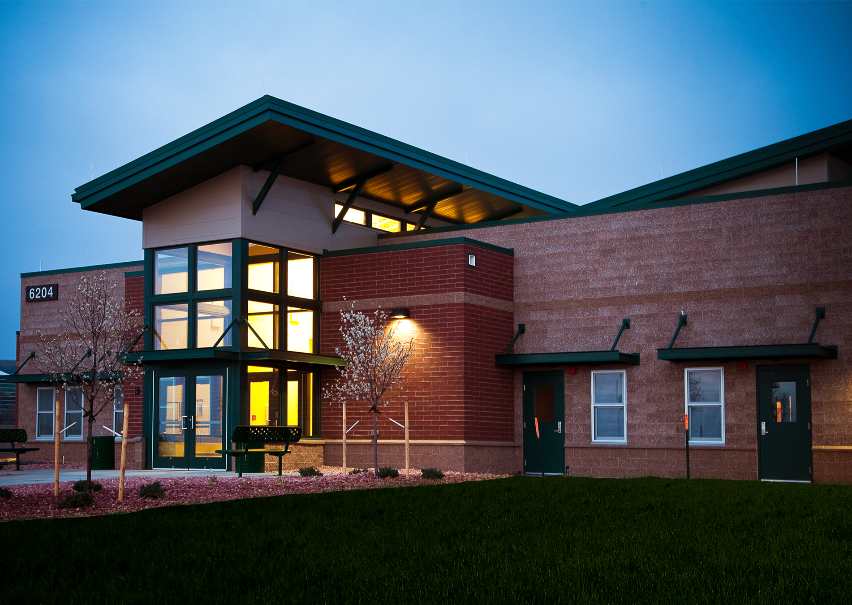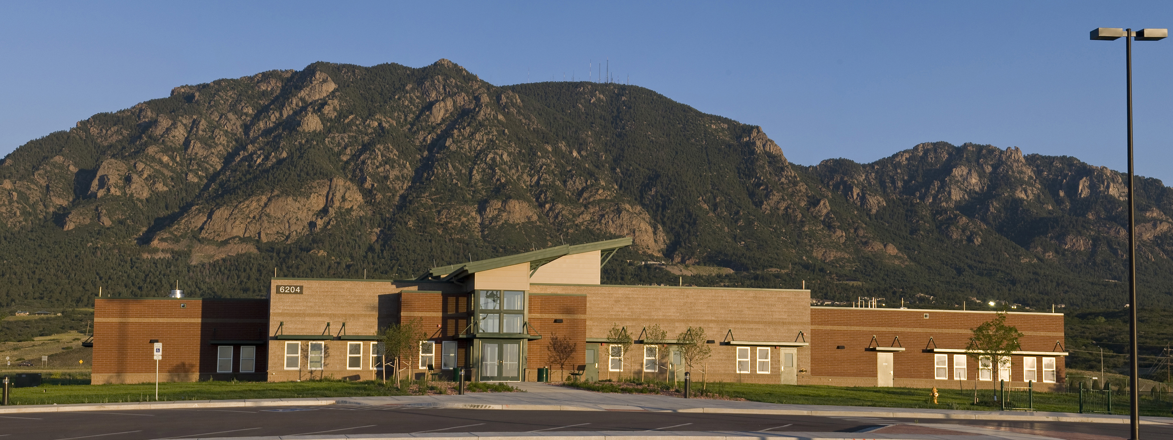fort Carson child development center
Fort Carson, CO | LEED® Silver, AIA People's Choice Award
With Cheyenne Mountain as the backdrop, this state-of-the-art Child Development Center for Fort Carson provides diverse programs for children ages 6-10 years. Care is available before and after school, and all day during school holidays and summer breaks. Its close proximity to an elementary and middle school helps create a walkable community. Constrained to the Army Center of Standardization layout for Child Development Centers, the design team challenged themselves to create a unique, inviting building that responds to the existing architectural character of Fort Carson. The design meets the military's stringent security standards, while successfully creating a warm, welcoming atmosphere for adults and children alike.
Building massing, vibrant and playful interior colors and warm exterior colors and textures elevate the design beyond the typical Army child development center. A two-story atrium with full-height storefront glazing announces the facility’s main entrance. Horizontal lines and canopies on the exterior bring the building down to a more appropriate scale for children. Cascading roof planes emphasize building volumes that create a hierarchy of interesting interior and exterior spaces. Clerestory windows with varying ceiling heights bring natural light into the building and are placed on the northern face to provide an even filtered daylight into the multi-purpose room and the main atrium.
“The HB&A team designed a high quality facility for the Fort Carson Gate 1 Child Development Center, meeting the needs of the customer and fitting into the character of Fort Carson and the surrounding area. The team made every effort to adapt to the many changes thrown at it and still managed to complete the project on schedule. The HB&A team were great to work with and I would be happy to work with them again.””
additional projects
University center renovations | University of Colorado, Colorado Springs, CO
HB&A was involved in many renovation projects within the University of Colorado Colorado Springs (UCCS) University Center. Clyde's Pub was one of the renovations which included a new commercial kitchen, bar, dining area, and a small platform for live performances. The first floor of the University Center was also renovated. Areas included: main circulation corridor, exterior entrance, gaming lounge, information desk, main campus bookstore, and copy center.
CO Facilities Awards of Excellence Adaptive Reuse Award, IFMA - Clyde's Pub
fort leonard wood child development center | Fort leonard wood, missouri
HB&A was a part of a Design Build team with the Max Four/Weitz JV and provided the architectural support for the project. This state of the art Child Development Center is capable of providing diverse programs for children ages 6-10 years, in a before and after school program, and a full-day program during school holidays and summer breaks. The design meets all DOD certification and National School Age Care Alliance (NSACA) accreditation standards. The CDC includes a multi-purpose activity room for large group games, and twelve other activity areas to support activities such as art, crafts, hobbies, performing arts, drama, science, skill building classes, club meetings, homework, and computer work, to name a few. The facility also contains a kitchen, eating area, staff training room, administration area, and other support spaces.

