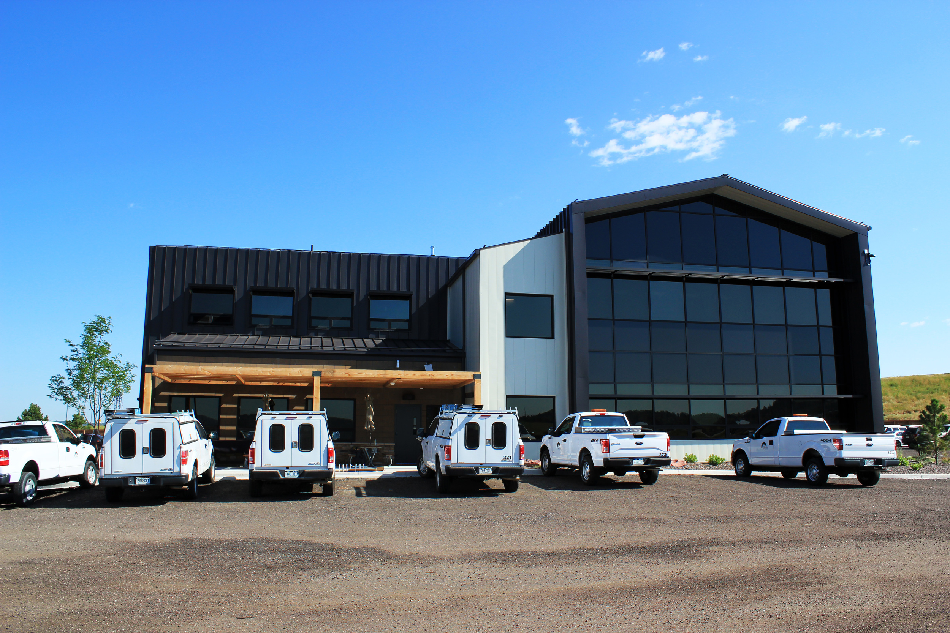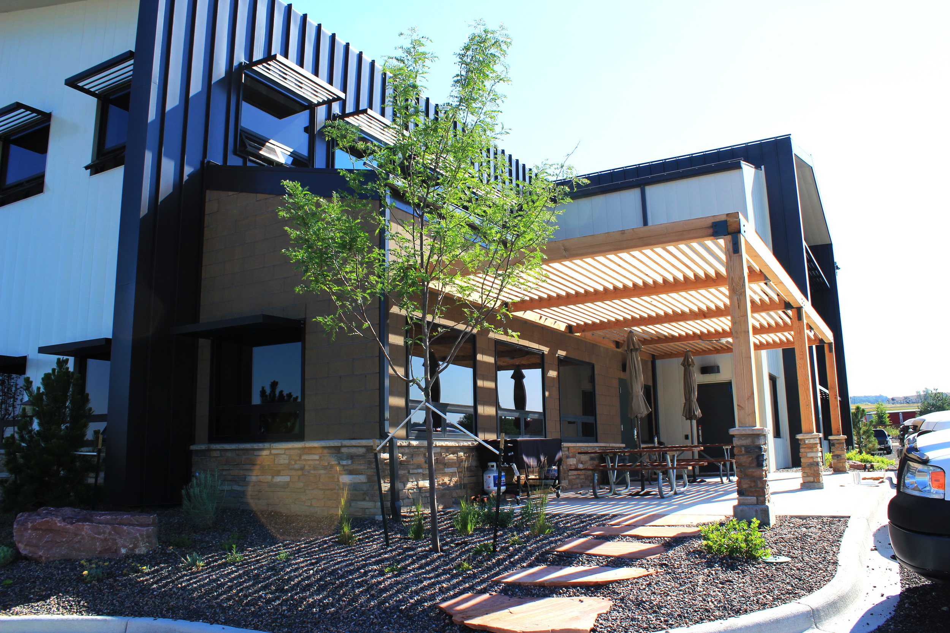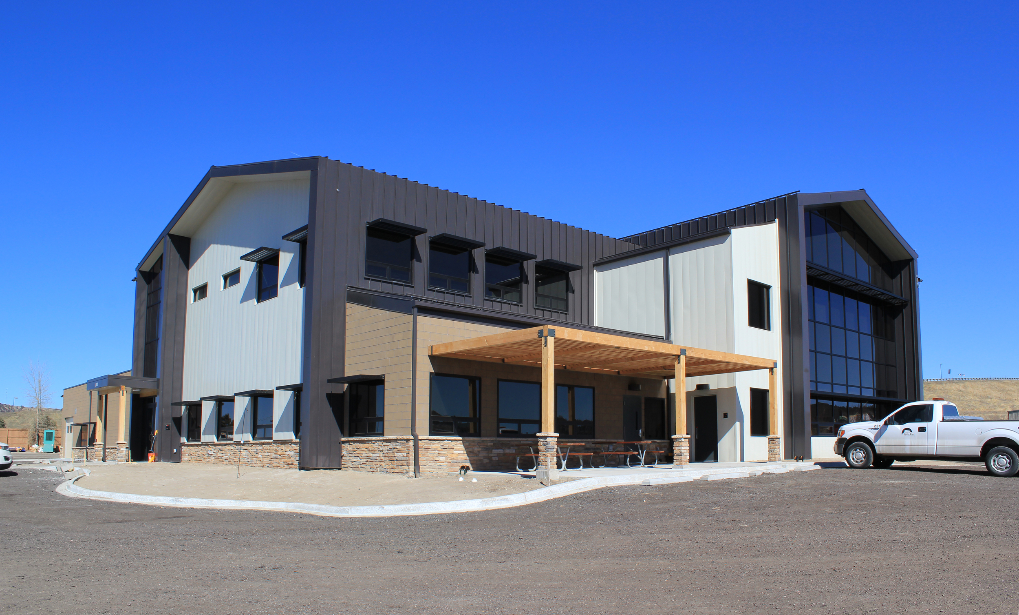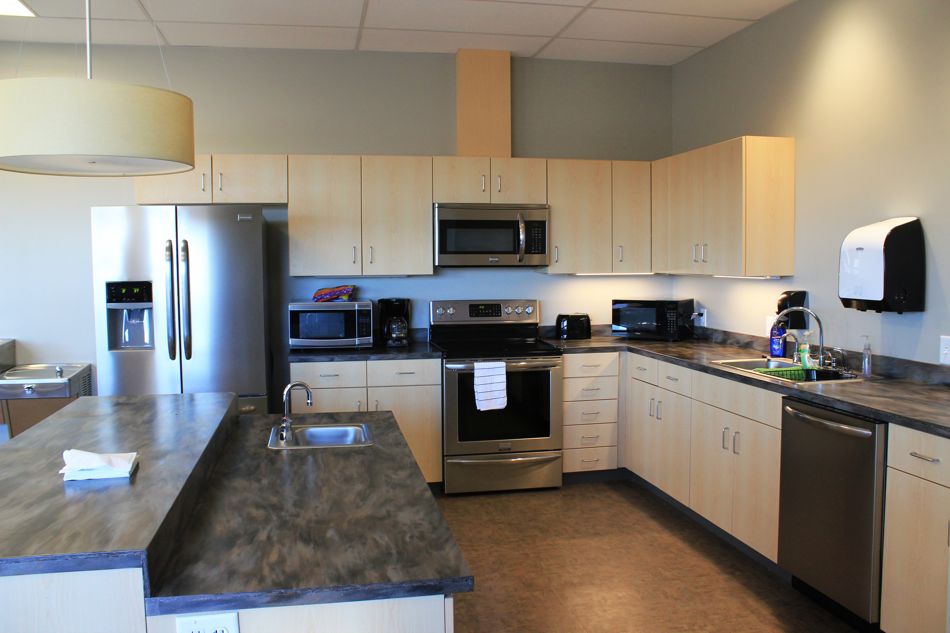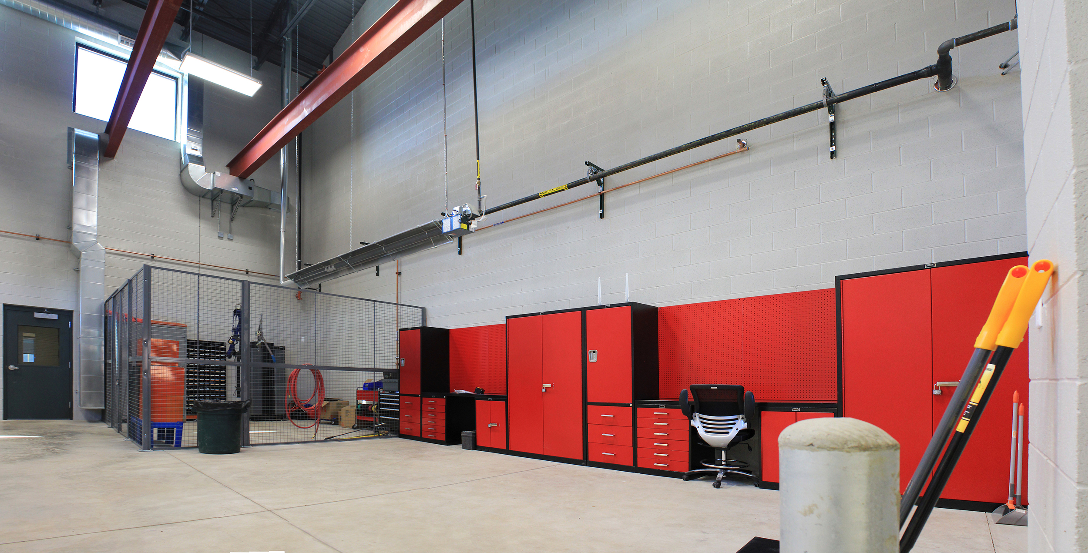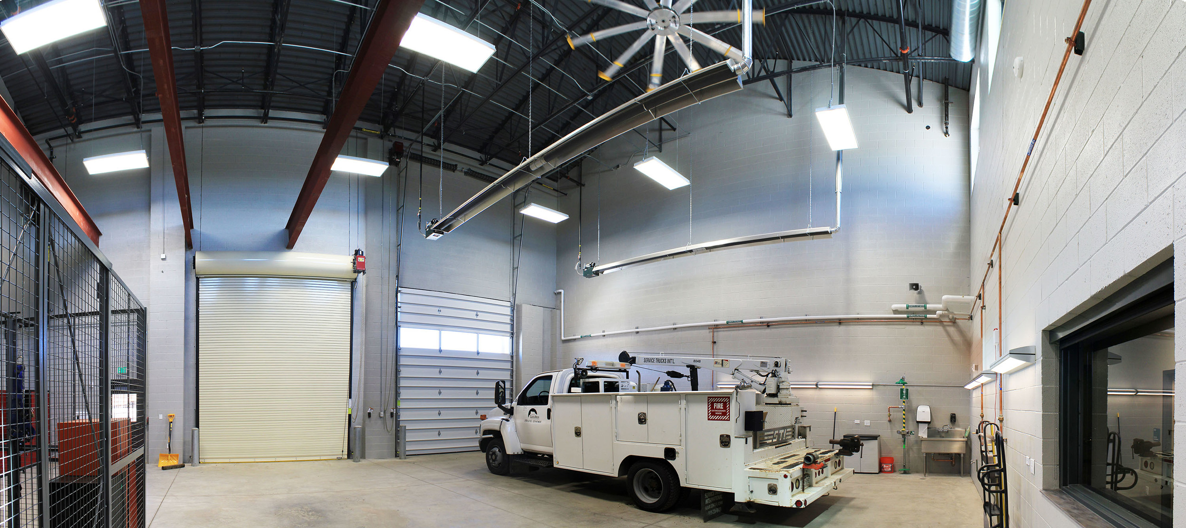utilities operations & maintenance building
Town of Castle Rock, CO
Due to the increase in population in the Town of Castle Rock and the surrounding area, the existing space, of 5,745 SF, for the Utilities Department had become increasingly inadequate. The facilities site assessment reported a need of 25,530 SF, for current and future space requirements.
HB&A was tasked with the design of an Operations and Maintenance building that would satisfy the current need, as well as allow for future growth. The building required office space, maintenance bays, SCADA/Instrument room, IT/server room, locker room facilities, and a break room. The Town also had need of a potentially public use multipurpose room large enough to accommodate 120 people for group meetings with audio/visual equipment, which HB&A was able to design into the second floor of this facility with a magnificent view of Castle Rock. Card readers on all external doors, as well as certain interior locations, were also required for security reasons. Incorporation of mechanical and electrical designs that minimized operation and maintenance costs were included for Leadership in Energy and Environmental Design (LEED®) elements where the budget allowed. Construction cost estimations were also included with the chosen design option. The HB&A team was the central point of contact between the client and contractor during construction. Construction was completed on this project January 2016.
Town Hall Addition
As follow-on work to the Town of Castle Rock Master Plan, HB&A was tasked with further exploring an addition to the town hall. Schematic floor plans, renderings, and cost estimates were provided so the town could further examine this option.
additional projects
North Colorado Springs readiness center | United States Air Force Academy, CO
The readiness center's primary focus was sustainable design. Attractive training, office, and assembly spaces were created to serve National Guard units and the communities they protect.
LEED® Platinum| AIA Colorado Design Citation Award
fort Lupton readiness center | Fort Lupton, CO
The center supports national guard units with administration, training, and logistical requirements. Its primary mission is to host a variety of civic functions and act as a support facility in the event of community or regional emergencies. Spaces include administrative space, training, assembly space, and community support.
LEED® Gold | AIA Colorado People's Choice Award
colorado springs utilities lobby enhancement | Colorado Springs, CO
HB&A provided Colorado Springs Utilities with design and construction administration of the CSU’s public lobby space at 111 South Cascade Avenue Colorado Springs. The scope of the design was a retrofit of 1,500 SF of the lobby and office space. The design provided enhanced security and included bullet-resistant safe rooms for refuge purposes, bullet-resistant transaction counters for all tellers working directly with the public, and design of security cameras and systems.
martin drake power plant renovation/tenant finish | colorado springs, co
The Martin Drake interior renovation project completed in December 2006 comprised the 4th phase of renovations to the ‘Old Side’ of the plant. Martin Drake Power Plant’s main structure consists of the ‘Old Side’ and the ‘Power Production’ side separated by a fire barrier wall. The ‘Old Side’ was built in the 1920s-40s housed the original boilers and turbines for power production for the City of Colorado Springs. Previous phases have converted the ground floor space into locker rooms and shop space. The second-floor level contains a break room, classroom for tours, the main entry lobby, power production computer control room, offices, and unfinished open mezzanine.


