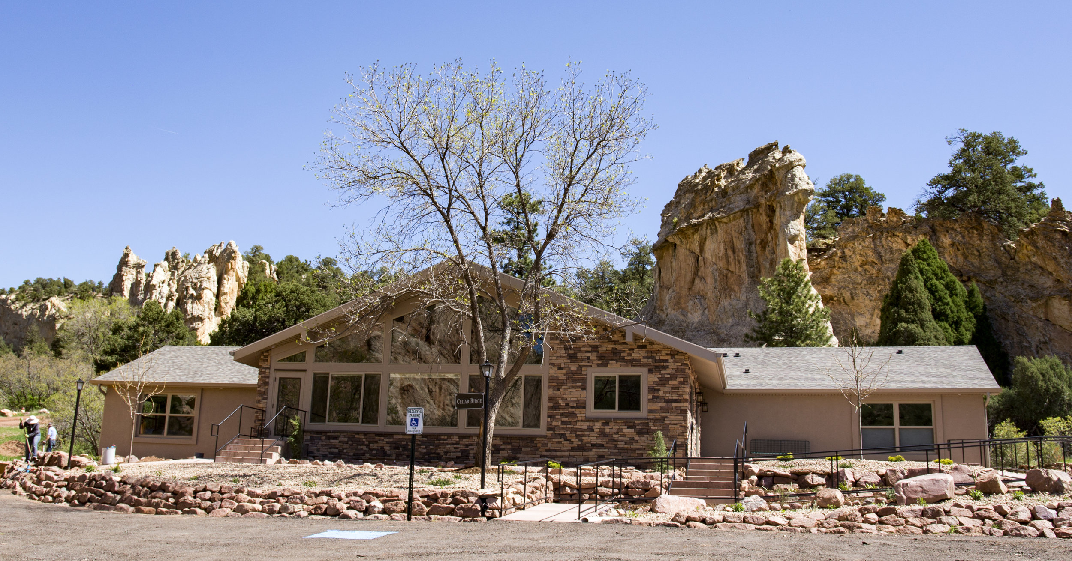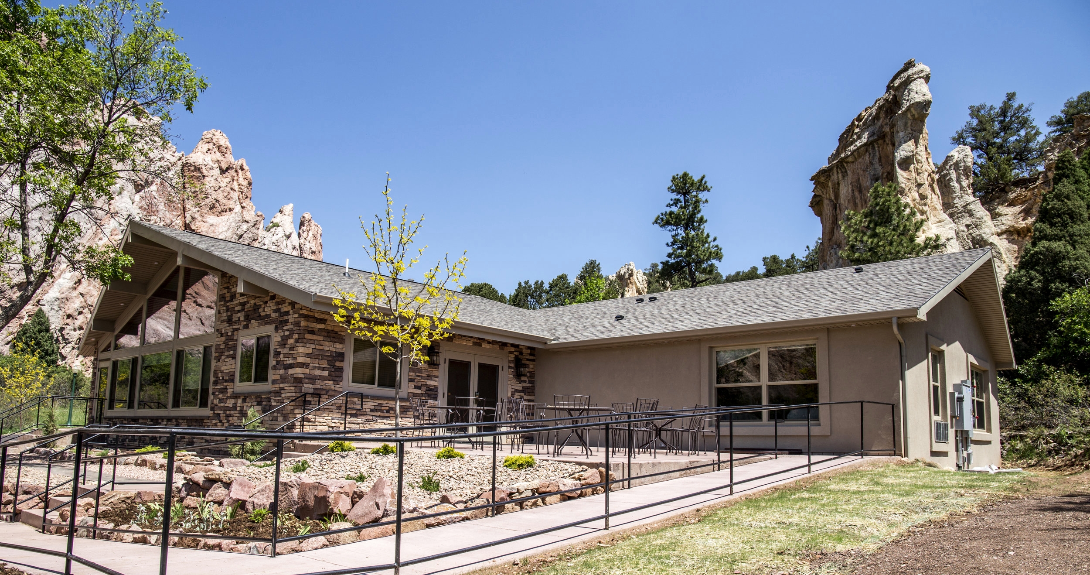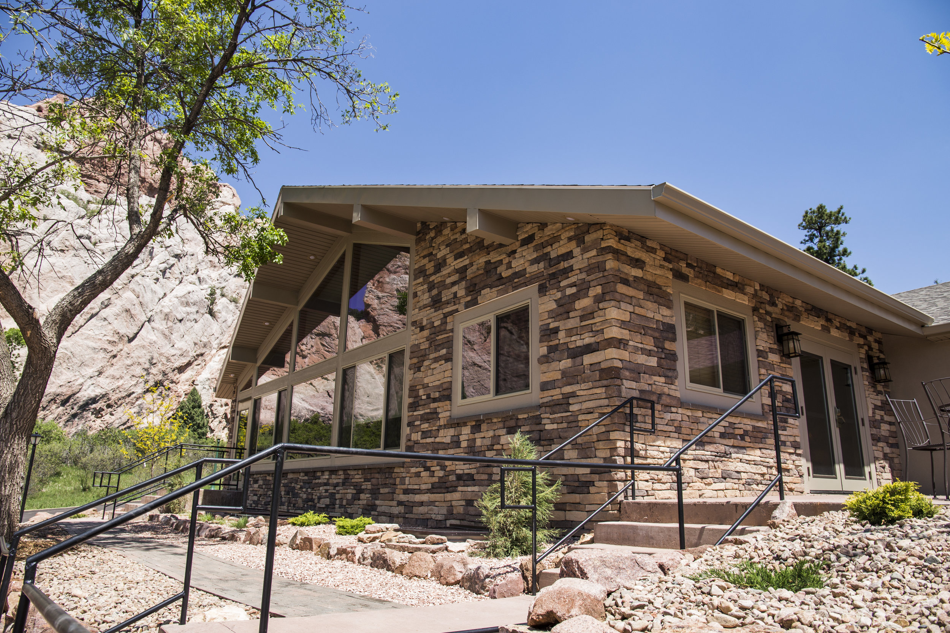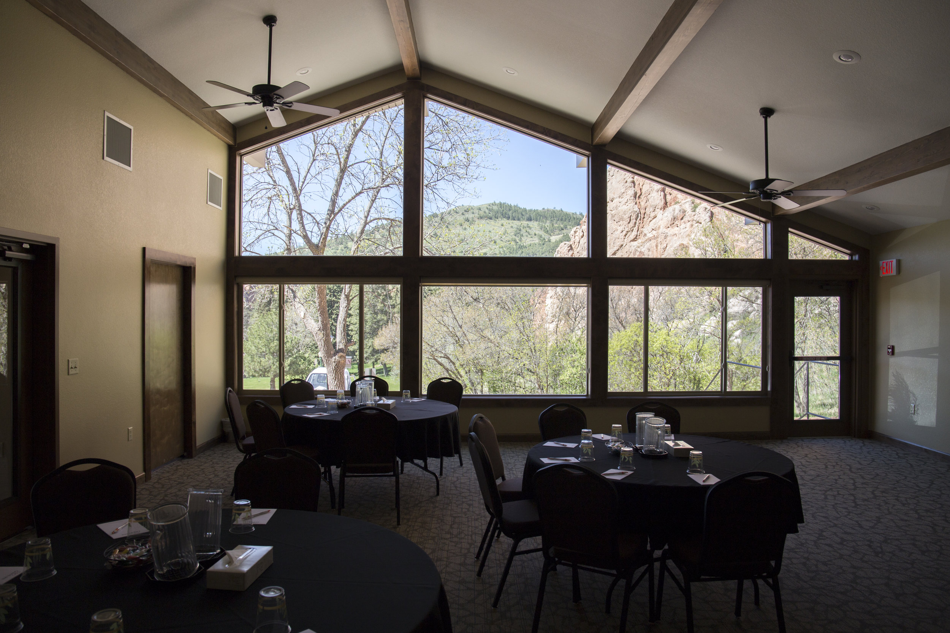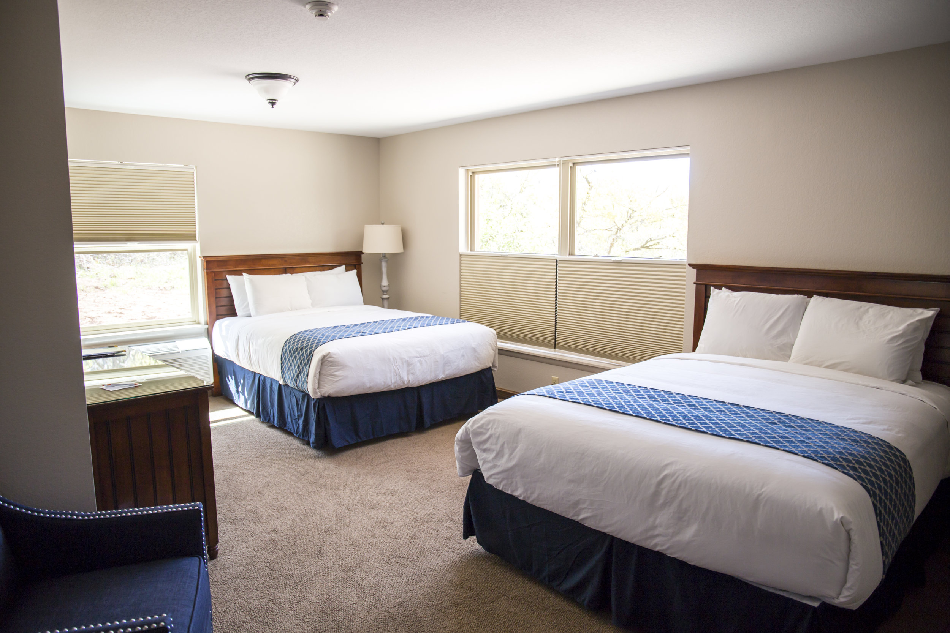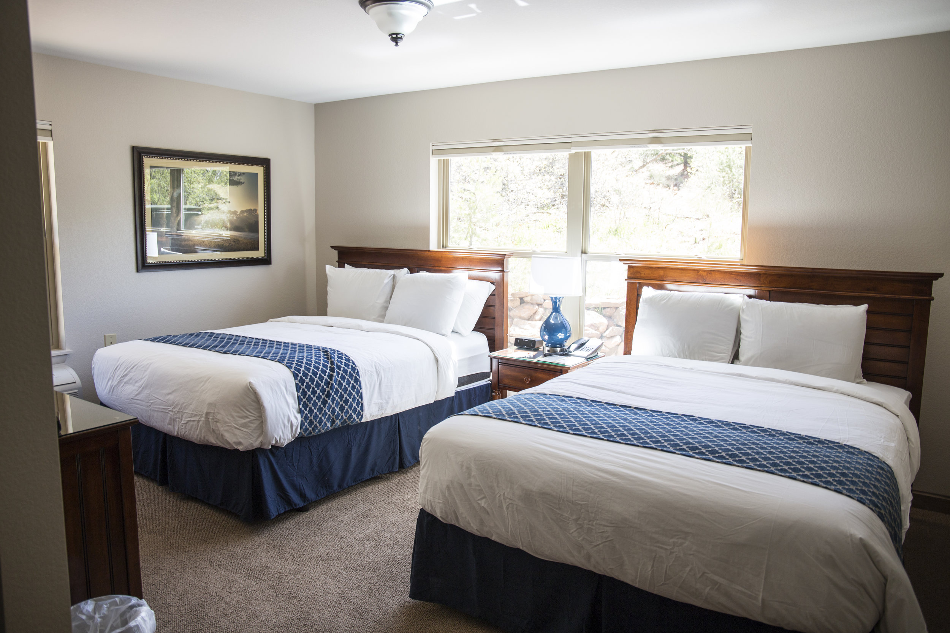Cedar Ridge Lodge Addition & Renovation
Colorado Springs, CO
HB&A was contracted to lead the design team in the renovation and addition to the Cedar Ridge Lodge at Glen Eyrie. The renovation included the entire interior of the basement and first floor, plus new structural, mechanical, electrical, and plumbing designs where required. The interior design included dorm rooms and assembly spaces on both levels.
This project was fast-tracked for completion, within a month’s time, with submission of the final design to the building department by the end of June 2016. HB&A facilitated multiple variances on behalf of the client enabling reduced costs and more functional spaces for the building.
HB&A’s role on CA was limited to building inspector required drawings and site visits to confirm existing construction.

