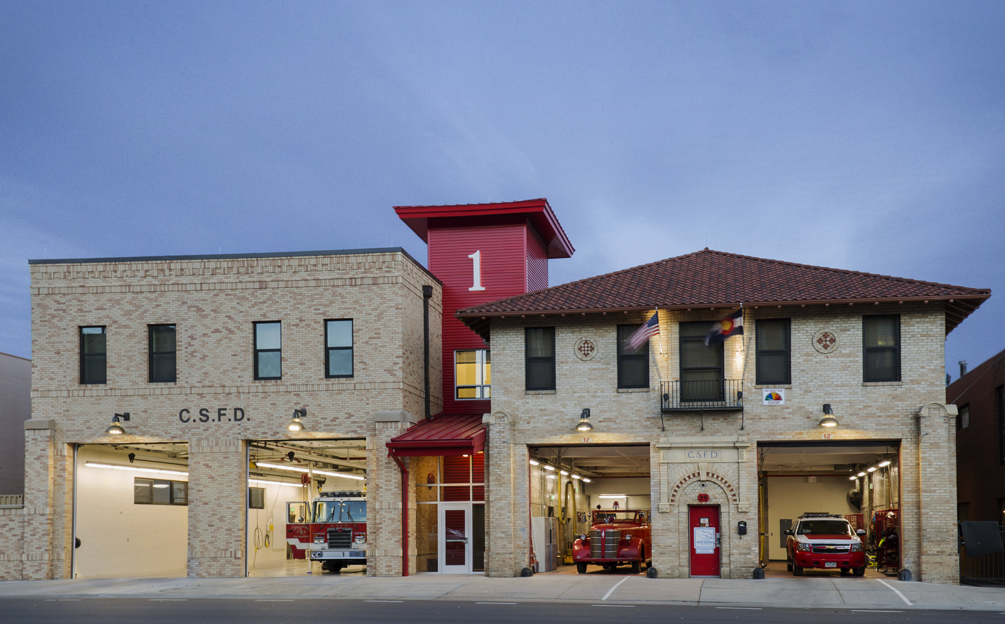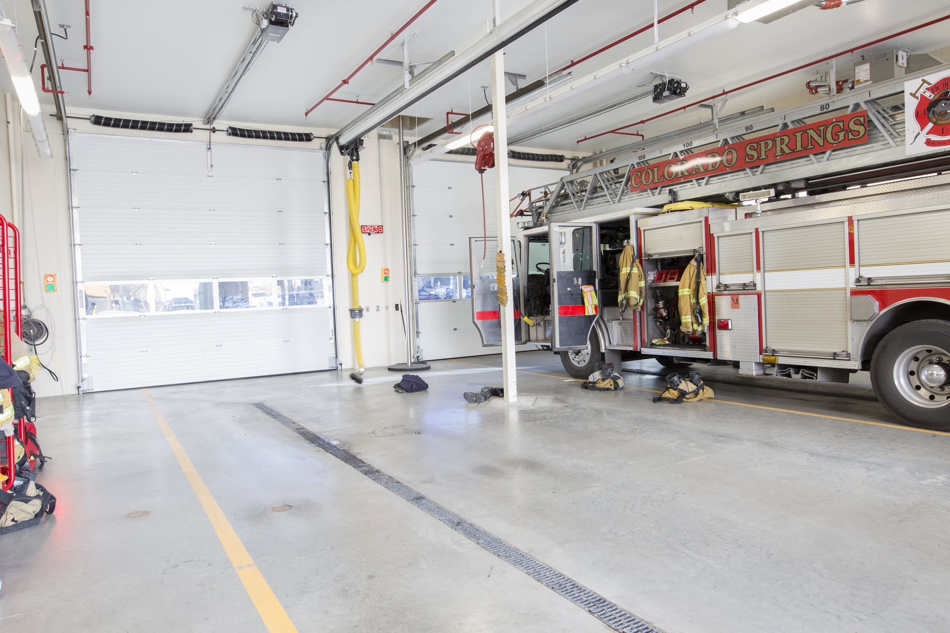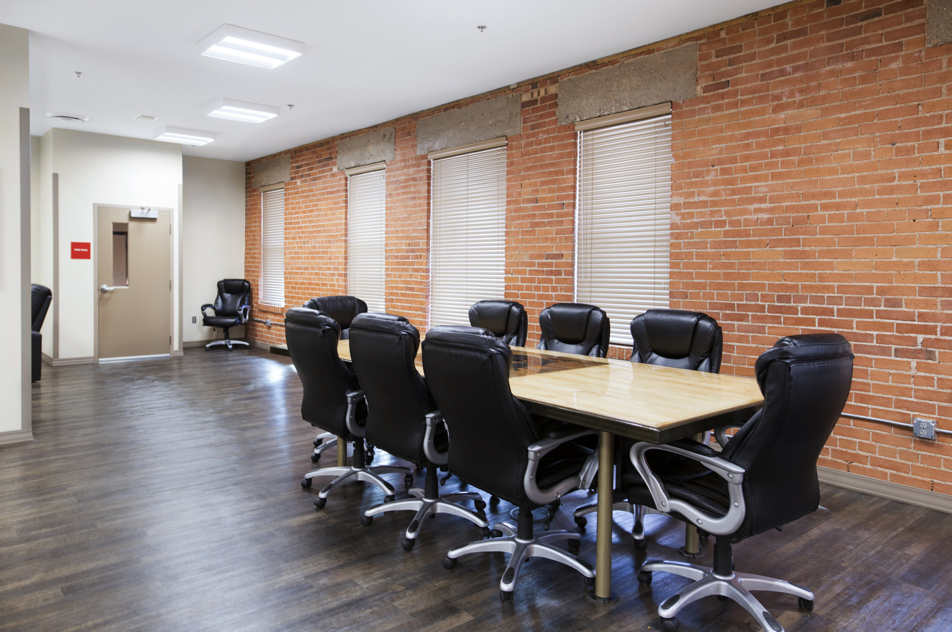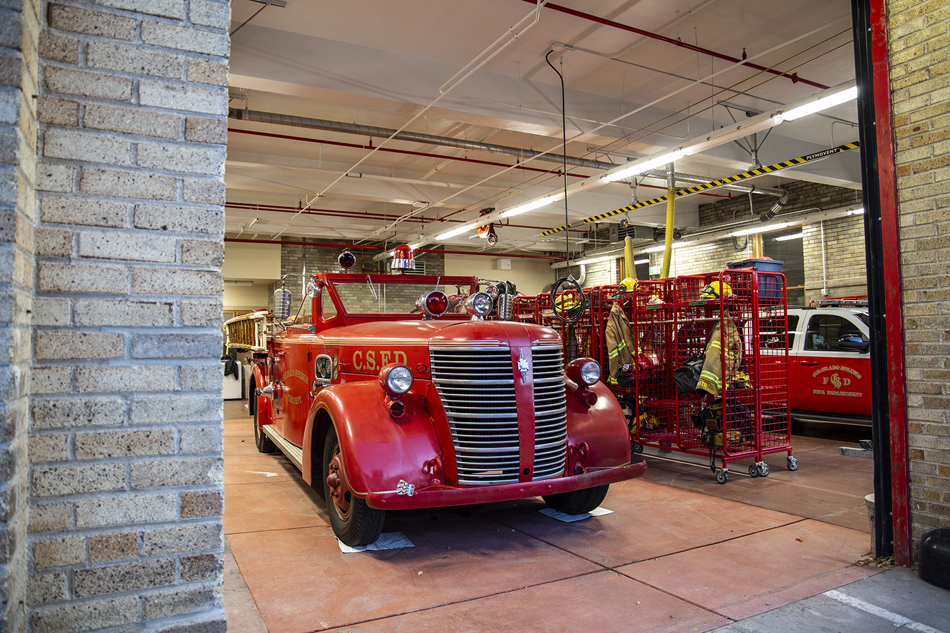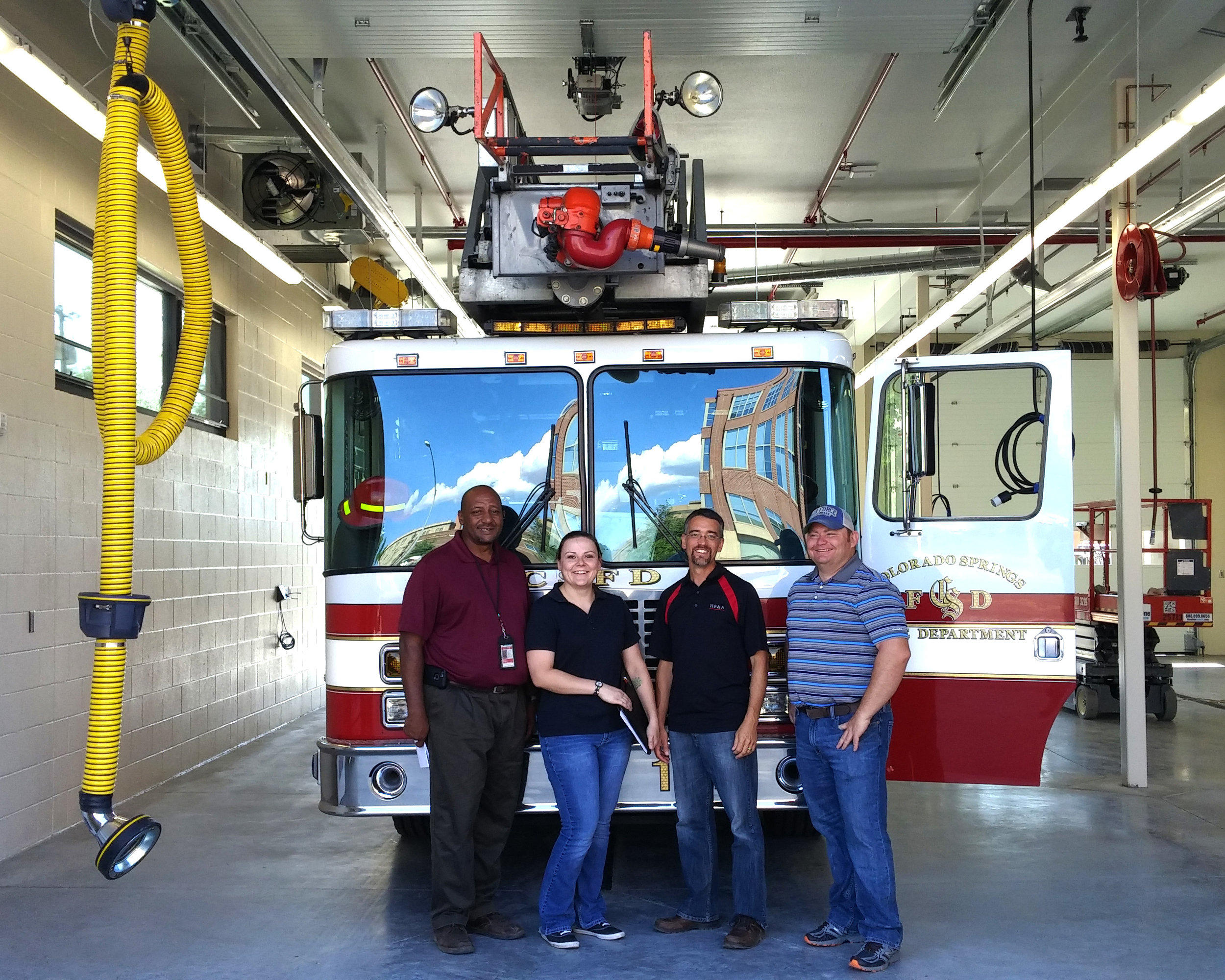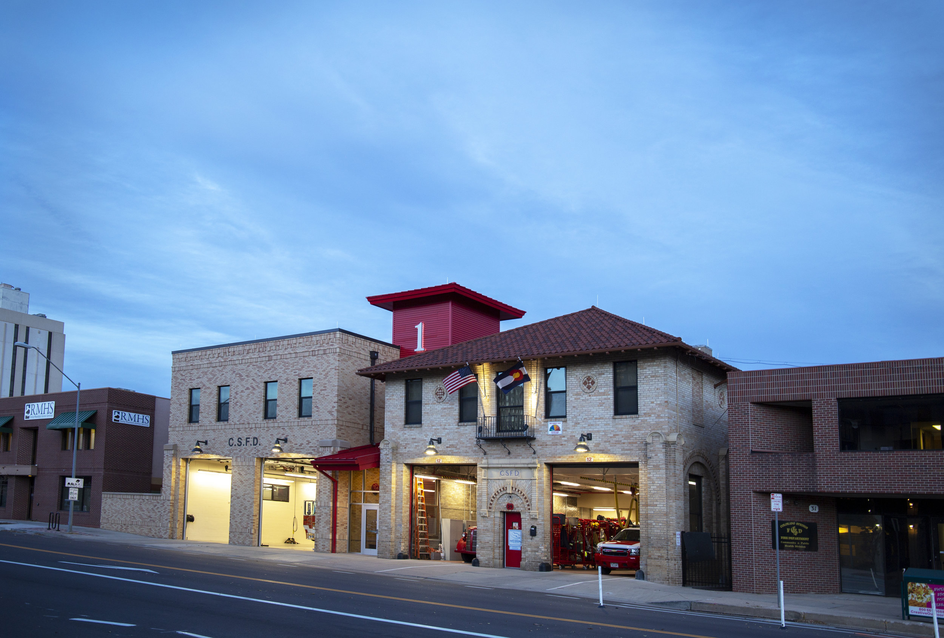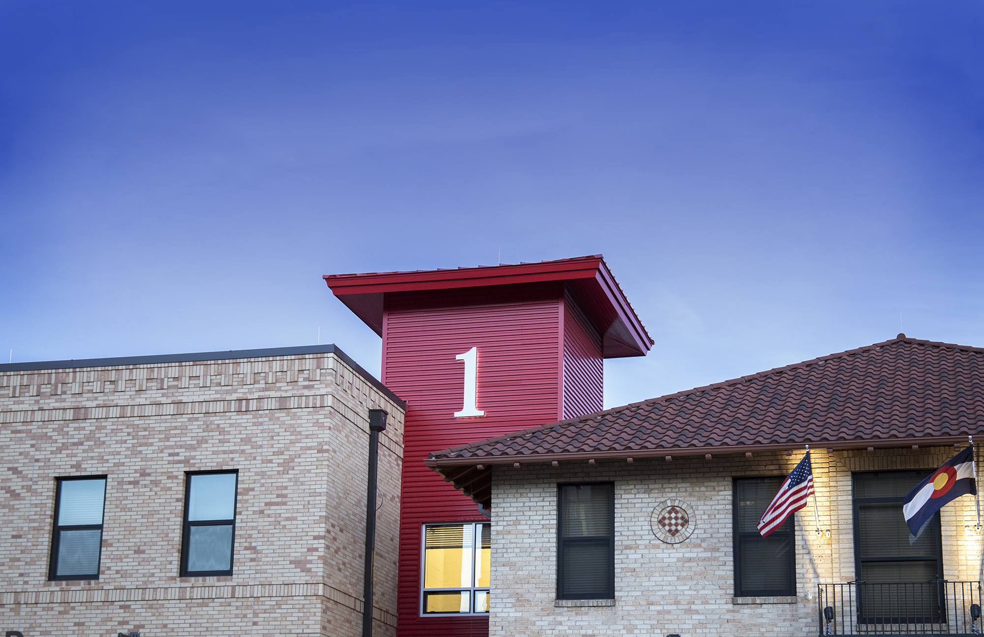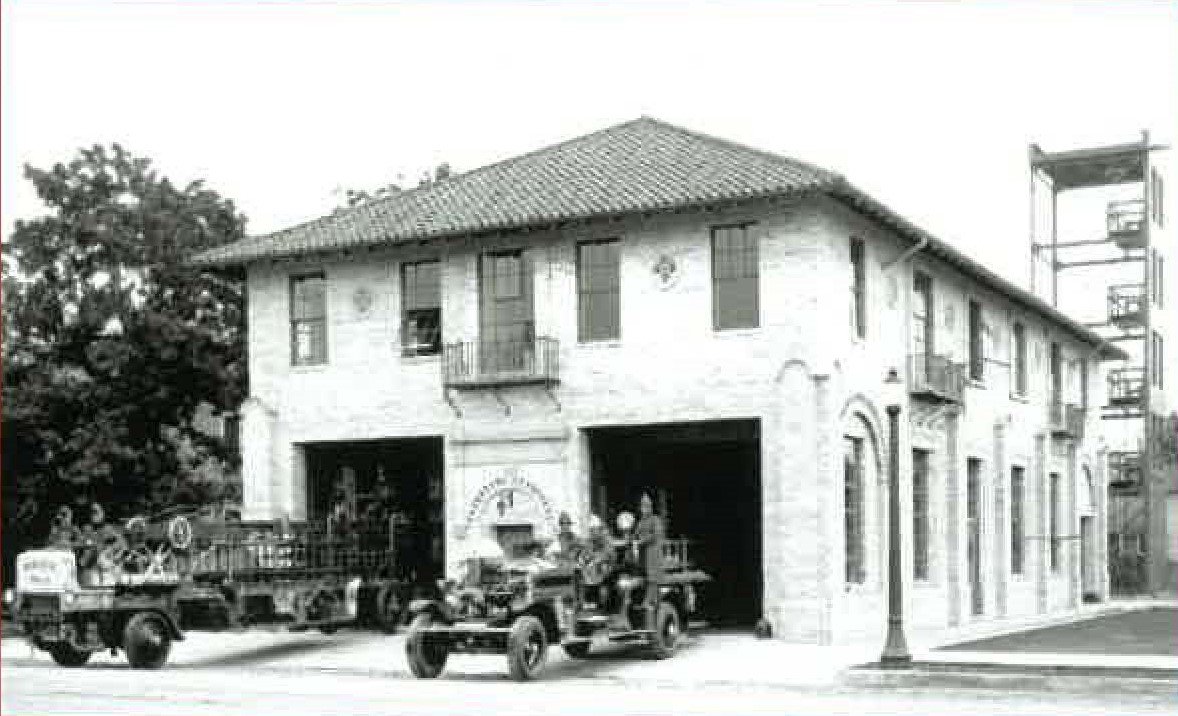colorado springs fire station #1 Addition
Colorado Springs, CO
HB&A was selected as the design team to renovate and remodel Fire Station 1 in an effort to correct operational deficiencies and provide improved living quarters for the firemen. It was immediately apparent during the initial existing facility assessment and programming effort that while remodeling the Annex additional space is necessary for upgrades to the restrooms, locker rooms, bunk areas, kitchen, and living areas. HB&A developed a concept design, and a cost analysis was completed to compare the new concept with the originally scoped renovation of Fire Station 1 and remodeling of the Annex. Based on the analysis, the Colorado Springs Fire Department (CSFD) determined that for a 15% increase in the project budget the addition of two new apparatus bays greatly increased the operational flexibility of the station ensuring its viability for decades, in addition to addressing the core health and safety improvements.
The addition and remodel of Fire Station 1 corrected marginal existing gender accommodations, providing separate and equal restrooms, showers, and individual private bunk rooms. Completely new mechanical systems were installed, correcting current health concerns over compromised air quality due to inadequate separation between the existing apparatus bays and living areas. A new site plan reconfigured the existing site to provide drive-thru access to the new apparatus bays, security improvements, adequate private vehicle parking, positive drainage, and an ADA-compliant accessible route to the new building entry. A phasing plan for construction ensured that Fire Station 1 remained operational throughout the construction process.
PROJECT OWNER: City of Colorado Springs, Fire Department
SCOPE: Existing 8,350 SF / New two-story 6,320 SF
HB&A TEAM MEMBERS: Gene Leavines, Tino Leone, Devon Jackson

